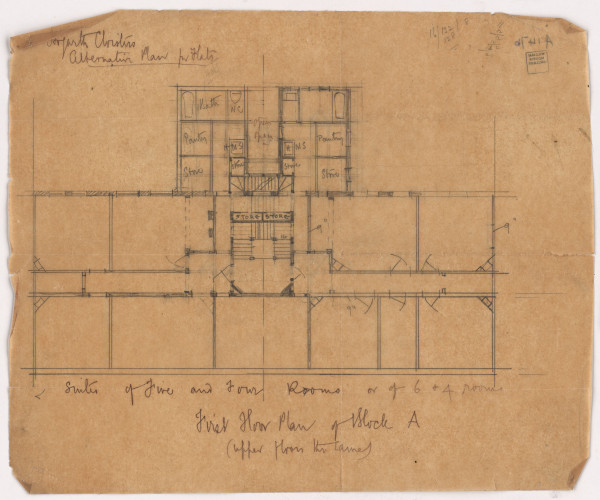Architectural drawing for Hogarth Cloisters in Ealing, London, showing the fiirst floor plan of Block A. Mackmurdo’s progressive design envisioned a large block of flats with a central courtyard which would be open in summer and enclosed with glass in winter. The building was to be heated with steam, and electric lighting installed in all flats. The architectural historian Nikolaus Pevsner noted in his 1968 book ‘Studies in art, architecture, and design’ that Mackmurdo’s plan also included a central club-house for its residents which would include a dining hall, children’s ding hall, kitchens, laundry, gymnasium, swimming pool and nursery. The ambitous building was never realised.

